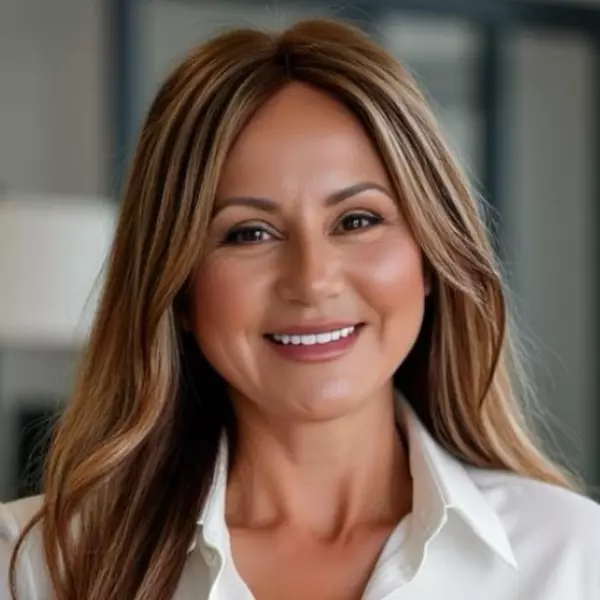$500,000
$510,000
2.0%For more information regarding the value of a property, please contact us for a free consultation.
47 EAGLE HARBOR TRL Palm Coast, FL 32164
3 Beds
2 Baths
2,064 SqFt
Key Details
Sold Price $500,000
Property Type Single Family Home
Sub Type Single Family Residence
Listing Status Sold
Purchase Type For Sale
Square Footage 2,064 sqft
Price per Sqft $242
Subdivision Cypress Knoll
MLS Listing ID FC305772
Sold Date 04/30/25
Bedrooms 3
Full Baths 2
Construction Status Completed
HOA Y/N No
Originating Board Stellar MLS
Year Built 2004
Annual Tax Amount $2,485
Lot Size 0.260 Acres
Acres 0.26
Property Sub-Type Single Family Residence
Property Description
Upon arrival, you'll be captivated by the meticulous pride of ownership evident throughout this Cypress Knoll pool home offering 2,064 living square feet. Featuring three bedrooms, a versatile den/office, two baths, luxury vinyl wood flooring and tile, this residence combines thoughtful design with exceptional care. The kitchen boasts an oversized pantry, breakfast bar, and a cozy nook ideal for casual dining. The split floorplan creates a private master retreat, complete with an en-suite bath and sliding doors that open directly to the pool area. The great room enhances the sense of space with its four-panel telescopic sliding doors, seamlessly blending indoor and outdoor living. Step outside to enjoy the sparkling pool, easily accessible from both the master suite and great room—perfect for relaxation or entertaining. The oversized, side-entry two-car garage adds functionality and curb appeal, complemented by the beautifully maintained landscaping that reflects the owner's dedication. This home is a true gem, offering comfort, style, and impeccable attention to detail.
Location
State FL
County Flagler
Community Cypress Knoll
Area 32164 - Palm Coast
Zoning SFR-2
Rooms
Other Rooms Den/Library/Office, Great Room, Inside Utility
Interior
Interior Features Ceiling Fans(s), Crown Molding, Eat-in Kitchen, High Ceilings, Open Floorplan, Primary Bedroom Main Floor, Split Bedroom, Thermostat
Heating Central, Electric, Heat Pump
Cooling Central Air
Flooring Luxury Vinyl, Tile
Furnishings Unfurnished
Fireplace false
Appliance Dishwasher, Microwave, Range, Refrigerator
Laundry Electric Dryer Hookup, Inside, Laundry Room, Washer Hookup
Exterior
Exterior Feature Private Mailbox, Rain Gutters, Sliding Doors
Parking Features Garage Door Opener, Garage Faces Side, Oversized
Garage Spaces 2.0
Fence Vinyl
Pool Heated, In Ground, Screen Enclosure
Utilities Available BB/HS Internet Available, Cable Available, Electricity Connected, Sewer Connected, Water Connected
View Pool
Roof Type Shingle
Porch Patio, Rear Porch, Screened
Attached Garage true
Garage true
Private Pool Yes
Building
Lot Description City Limits, In County, Irregular Lot, Landscaped, Near Golf Course, Oversized Lot, Paved
Entry Level One
Foundation Slab
Lot Size Range 1/4 to less than 1/2
Sewer Holding Tank
Water Public
Architectural Style Custom
Structure Type Block,Stucco
New Construction false
Construction Status Completed
Others
Senior Community No
Ownership Fee Simple
Acceptable Financing Cash, Conventional, FHA
Listing Terms Cash, Conventional, FHA
Special Listing Condition None
Read Less
Want to know what your home might be worth? Contact us for a FREE valuation!

Our team is ready to help you sell your home for the highest possible price ASAP

© 2025 My Florida Regional MLS DBA Stellar MLS. All Rights Reserved.
Bought with BETTER HMS & GARDENS RE SYNERG
GET MORE INFORMATION

