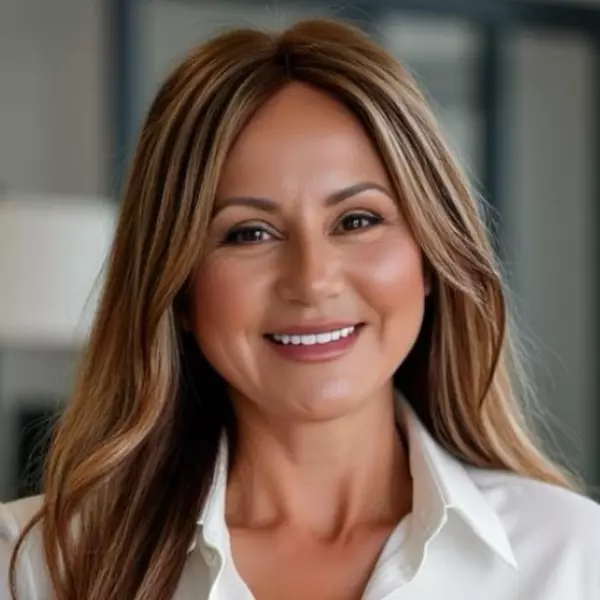$600,000
$620,000
3.2%For more information regarding the value of a property, please contact us for a free consultation.
12320 CREEK EDGE DR Riverview, FL 33579
4 Beds
3 Baths
2,658 SqFt
Key Details
Sold Price $600,000
Property Type Single Family Home
Sub Type Single Family Residence
Listing Status Sold
Purchase Type For Sale
Square Footage 2,658 sqft
Price per Sqft $225
Subdivision Creekside Sub Ph 1
MLS Listing ID O6298451
Sold Date 06/13/25
Bedrooms 4
Full Baths 3
HOA Fees $131/mo
HOA Y/N Yes
Annual Recurring Fee 1572.0
Year Built 2005
Annual Tax Amount $5,527
Lot Size 0.480 Acres
Acres 0.48
Lot Dimensions 115.02x181
Property Sub-Type Single Family Residence
Source Stellar MLS
Property Description
Welcome to a distinguished residence at 12320 Creek Edge Drive, nestled in the coveted Creekside community of Riverview, FL. This elegant 4-bedroom, 3-bathroom home, WITH flex space sprawls over 2,658 square feet, and offers a blend of both modern luxury and comfort. High ceilings in the grand entrance create an airy ambiance, while the kitchen stands as a centerpiece for entertaining, ideal for hosting gatherings. Set on a lush .5-acre lot, this home is outfitted with a recently replaced roof (2023) and has a water filtration and softener system. Delight in the saltwater, solar-heated pool, a tranquil escape in your own backyard. The interior showcases tile and laminate flooring, with a laundry area featuring a washer and dryer. Enjoy the convenience of an attached garage and gas availability, making this home as functional as it is beautiful.
Location
State FL
County Hillsborough
Community Creekside Sub Ph 1
Area 33579 - Riverview
Zoning PD
Rooms
Other Rooms Den/Library/Office, Formal Dining Room Separate, Formal Living Room Separate, Inside Utility
Interior
Interior Features Built-in Features, Ceiling Fans(s), Coffered Ceiling(s), Crown Molding, Eat-in Kitchen, High Ceilings, Primary Bedroom Main Floor, Solid Wood Cabinets, Stone Counters, Thermostat
Heating Central
Cooling Central Air
Flooring Laminate, Tile
Fireplace false
Appliance Dishwasher, Disposal, Dryer, Microwave, Range, Washer
Laundry Inside
Exterior
Exterior Feature Awning(s), French Doors, Sliding Doors
Garage Spaces 3.0
Pool In Ground, Salt Water, Solar Heat
Utilities Available Cable Connected, Electricity Connected, Natural Gas Available
Roof Type Shingle
Attached Garage true
Garage true
Private Pool Yes
Building
Lot Description Paved
Story 1
Entry Level One
Foundation Slab
Lot Size Range 1/4 to less than 1/2
Sewer Septic Tank
Water Well
Structure Type Block,Stucco
New Construction false
Others
Pets Allowed Yes
Senior Community No
Ownership Fee Simple
Monthly Total Fees $131
Acceptable Financing Cash, Conventional, VA Loan
Membership Fee Required Required
Listing Terms Cash, Conventional, VA Loan
Special Listing Condition None
Read Less
Want to know what your home might be worth? Contact us for a FREE valuation!

Our team is ready to help you sell your home for the highest possible price ASAP

© 2025 My Florida Regional MLS DBA Stellar MLS. All Rights Reserved.
Bought with EXIT BAYSHORE REALTY
GET MORE INFORMATION

